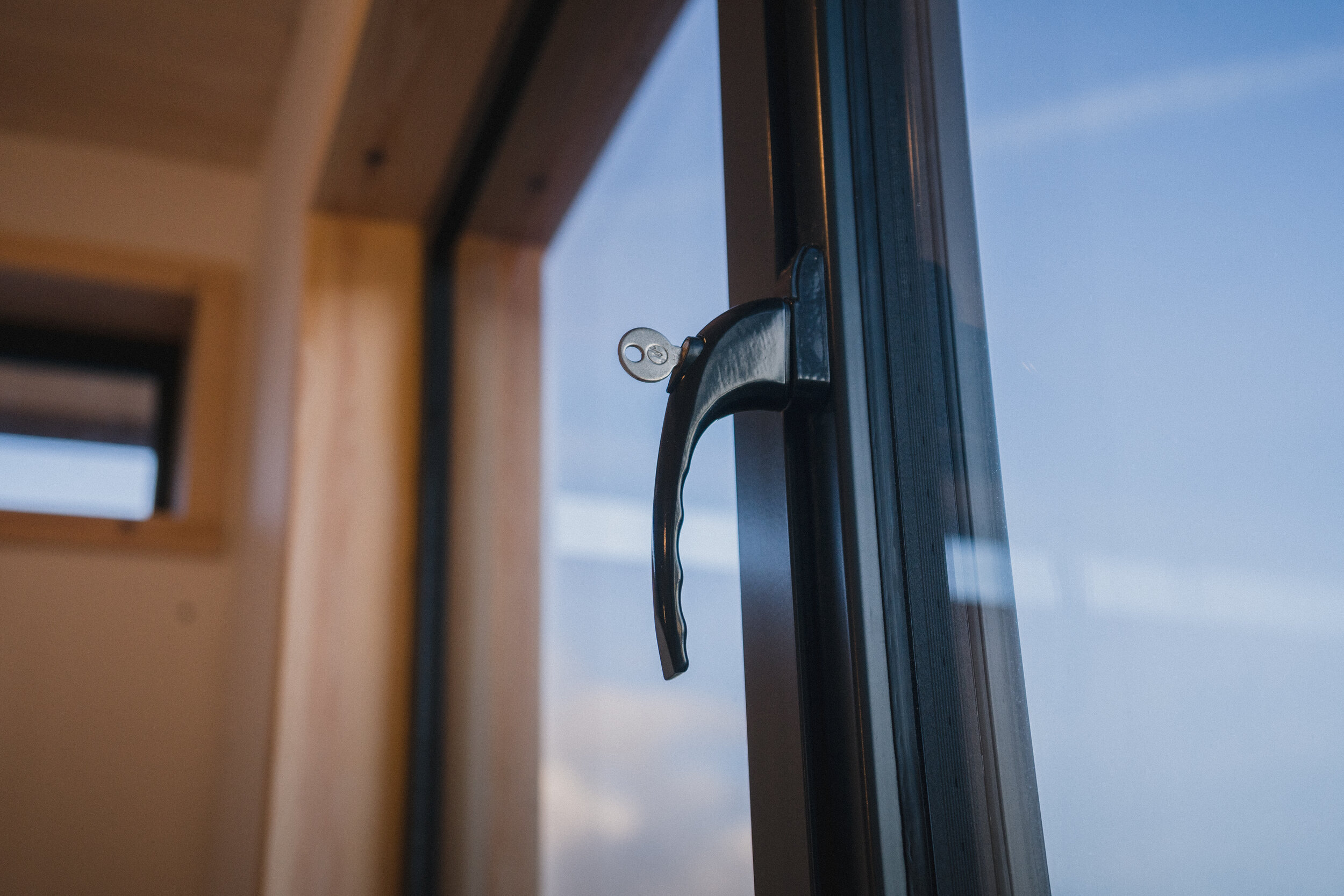The shepherds cabin
““James made the studio I work in and run my business from. The quality of the structure and fittings is extremely high. James also oversaw the delivery and siting of the studio, along with the construction of an outside area. I feel really creative in the space – James has managed to make something that feels handmade but also really professional. Added to all of this and his impressive work ethic, on a basic human level he’s a great person to interact with and have around. “”
The Shepherd’s Cabin was inspired by the original tin shepherds huts.
I wanted to create a sense of the traditional, but with a modernised, spacious design, capturing as much natural light as possible.
A Cabin of Two Halves.
To blend in with the landscape, on one side we have matt black corrugated metal, paired with durable Douglas fir wooden windows.
As we move around the shepherd’s cabin, it flows into a more modern expression with aluminium charcoal grey windows and larch cladding. Inside, the sleek design creates a feeling of lightness and ease, even on a grey day.
The Shepherd’s Cabin has windows on all walls and floor to ceiling doors to maximise the light and would be ideal for a studio or office space. There is also plenty of room to fit a kitchen, wood-burner and a bed – to convert into a cosy but comfortable and airy guest dwelling.
These can be fitted as an optional extra.
With a Shepherd’s Hut, the idea is that it is mobile. The same principles apply with The Shepherd’s Cabin. However, it is not advisable to tow on the road, as this is not a road legal chassis.
The Details:
· Painted Shepherds hut chassis with ball hitch and turning axel
· Double glazed windows and outward opening 1765mm x 2065mm French doors.
· 100mm Earthwool Insulation, walls, ceiling and floor
· Hand crafted steps, with detachable porch
· Light, washed, pine ceiling and floor
· Waterproof, breathable membrane to walls and ceiling
· Locally sourced, tongue and groove larch cladding to external walls
· Fully wired with 240v hook up electricity
3 x Lights – 3 way light switch – Consumer unit – 2 sockets, 1 double, 1 single
· Internal floor size – 2275mm x 5000mm
· Internal floor to ceiling height; Front – 2225mm, Rear – 2125mm
· External heights from ground level; Front 3190mm, Rear – 3050mm
· External length and width – 5530mm x 2540mm
· Delivery via Hiab – UK mainland. Site must have good access. Supply delivery address for quote.
POA



















